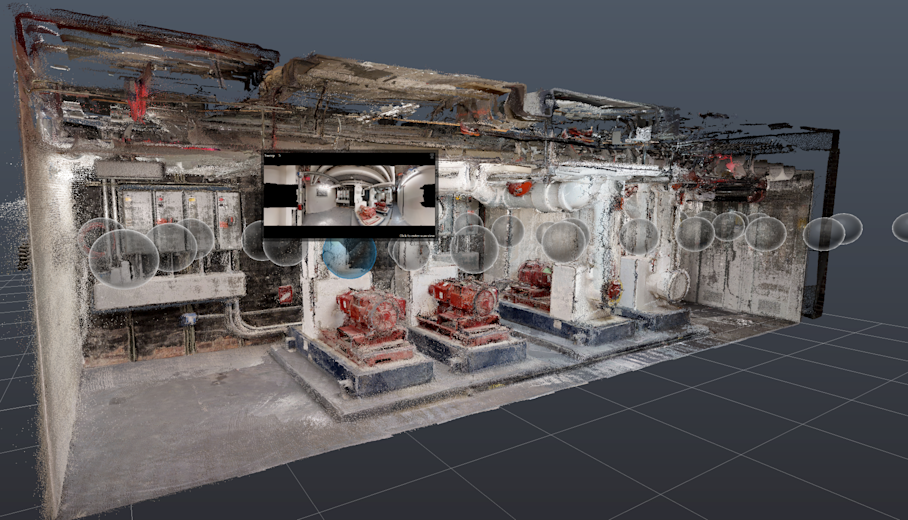Overview of a .E57 File
The .E57 file contains a high-density point cloud for all scan locations in the virtual tour space. It contains point cloud, panoramic images, and metadata from each scan location.
The file format, .E57, is a compact, vendor-neutral point cloud format that’s defined by the ASTM E2807 standard. This format is widely adopted by most 3D design applications, so you can use your digital twin in a wide range of applications, including but not limited to:
- Autodesk Recap Pro
- Leica Register 360
- Leica Cyclone
- Faro Scene
- Autodesk Revit
- Autodesk Navisworks
- Autodesk
- AutoCAD
- Trimble Sketchup
- Trimble Forensics
- Trimble Business Center
- TopCon Magnet
- Cintoo Cloud
With the E57 file:
- Architects and designers can conceptualize designs with a detailed understanding of the space.
- Project stakeholders and construction teams can collaborate more efficiently.
- Building operators can maintain inventories of equipment and assets across a portfolio.
Who Is the E57 File For?
The E57 file is for architects, MEP engineers, general contractors, mechanical engineers, electrical engineers, BIM managers, VDC managers, and other construction professionals who need a higher density point cloud than the XYZ point cloud file provides to complete complex workflows.
You can import the E57 3D point cloud data into 3D and architecture, engineering, and design applications, including easily importing point clouds to Autodesk Revit®.
What Is a Point Cloud?
A point cloud is a 3D description of spatial data consisting of geometric points in space, as measured by capture devices. These points typically represent the 3D shape of a physical object. Each point position has its set of Cartesian coordinates (X, Y, Z). Point clouds are most commonly used to capture the existing (as-built) conditions of a structure. Point cloud data is commonly used to extract analysis from these structures, and to import into 3D design and BIM software workflows.
Digitisation is NOW!


